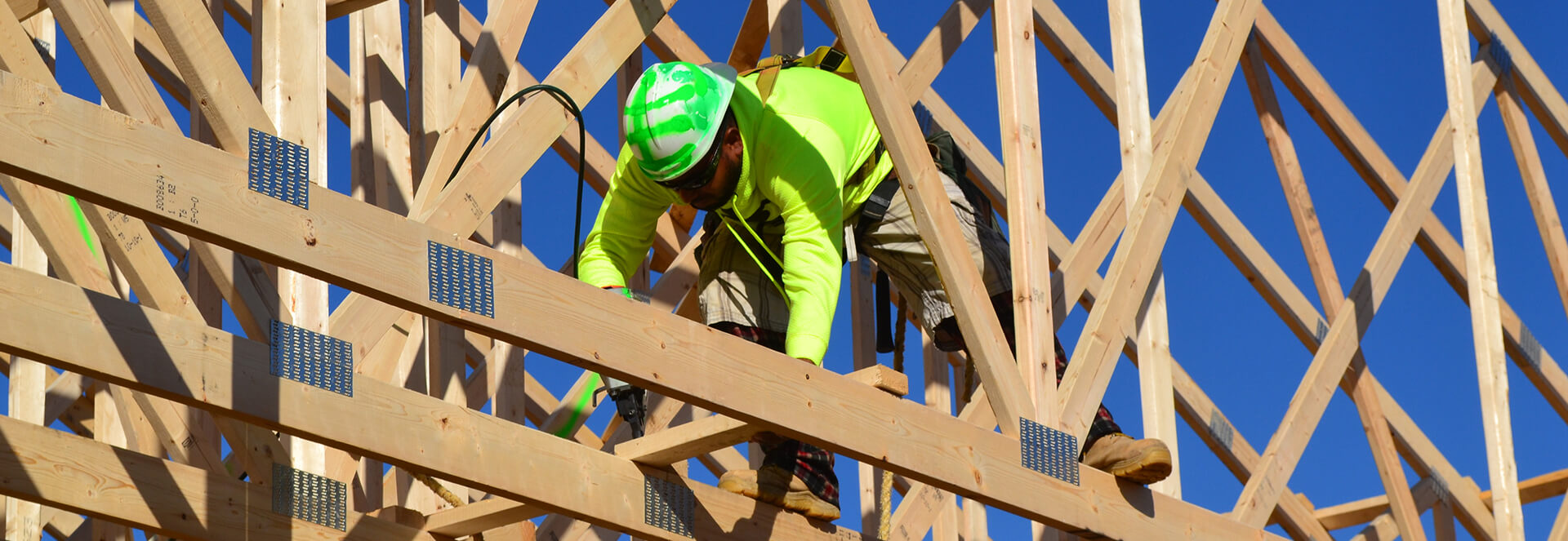
Products
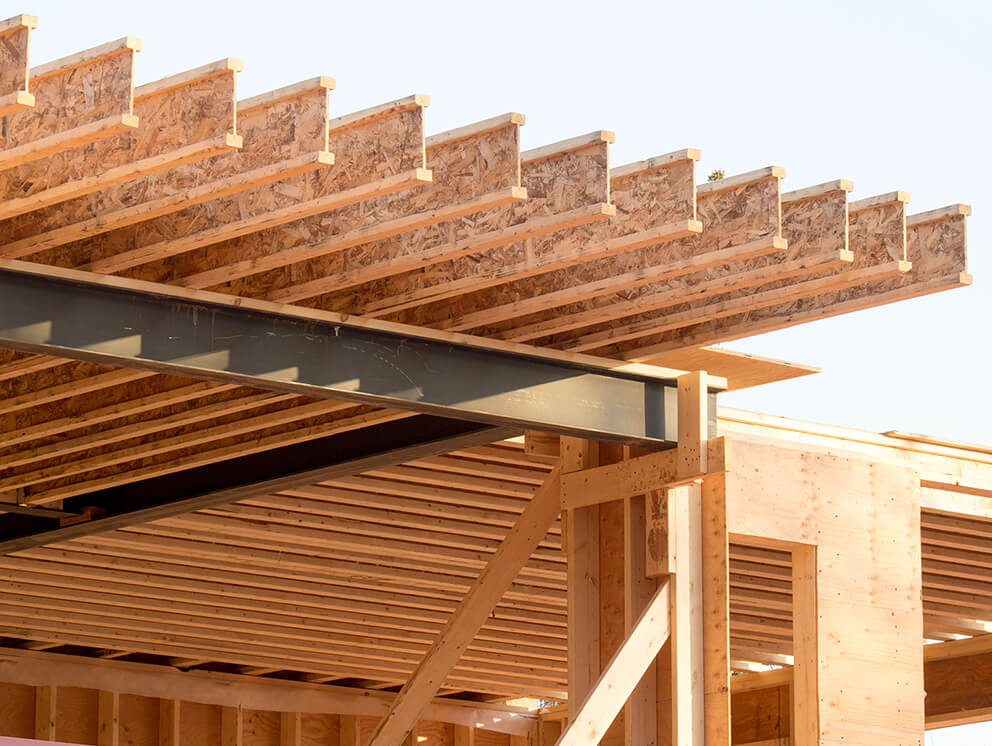
I-Joists
I-Joists are strong, lightweight, “I” shaped engineered structural members that have top and bottom flanges that are tied together with structural OSB webs.
Flanges are available in both solid wood and LVL.
- Common Depths = 9-1/2”, 11-7/8” 14” and 16”
- Flanges Widths = 1-1/2” to 3-1/2”
I-Joist benefits:
- Long Span Capabilities
- Continuous Spans
- Speed of Installation
- Eliminates the Need to Crown Lumber
- Readily Available
- Stocked Sizes
ASK THE BUILDER: FLOOR TRUSS FRAMING
Ask the Builder founder, Tim Carter shows how floor truss framing saves time when installing floor heat tubing.
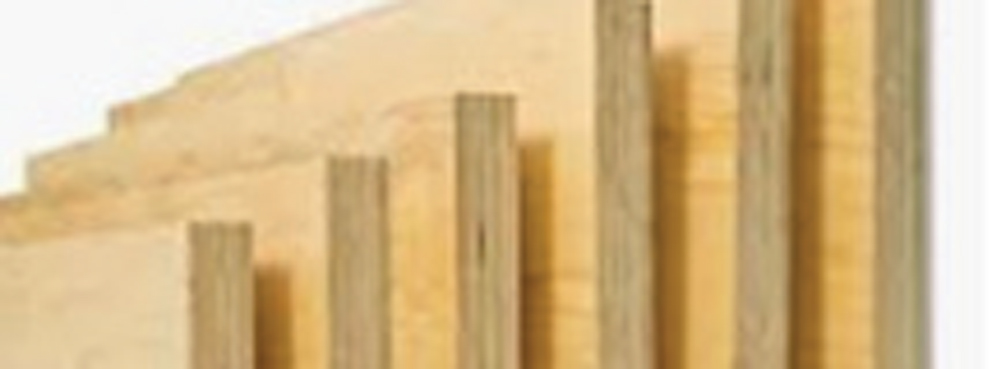
Engineered Wood Products (EWP)
Engineered Wood Products are made from particles of strands, fibers, veneers or boards of wood that is bound together with a strong adhesive.
Other benefits include:
- Tall wall design and strength.
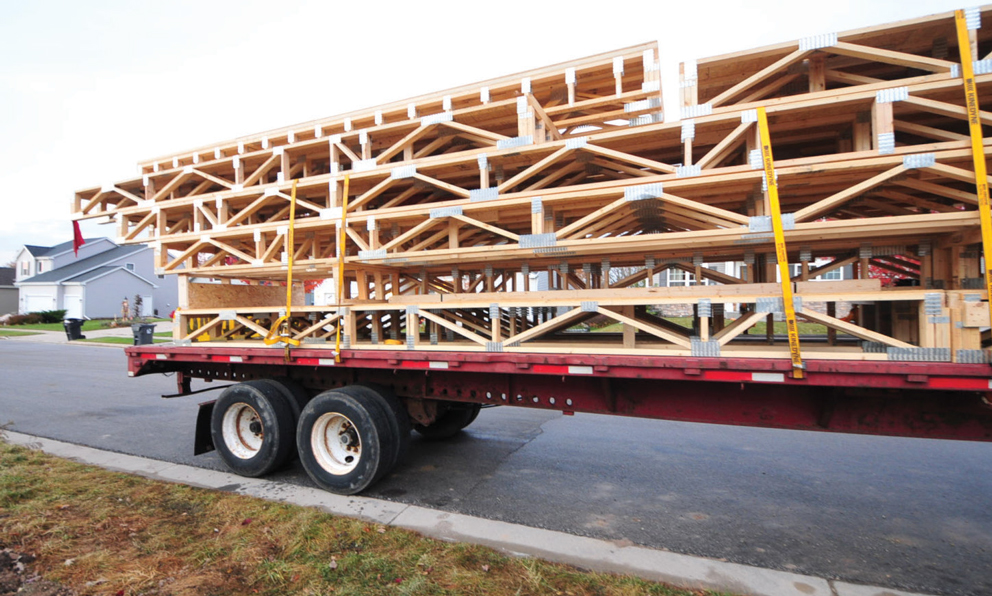
Floor Trusses
Floor trusses are superior solution to conventional floors as they are easier and faster to install than other floor systems. Floor trusses are 3 ½” wide, which allows them to stand on their own during installation. They also have more surface space for gluing and nailing the subfloor. This will ensure a squeak free floor system.
Floor trusses also have open webs that allow the trade contractors to run electrical wires and plumbing without having to drill holes in a joist. It also has added value in the fact that HVAC duct chases can be built into the floor systems, thus eliminating the need to frame in the duct below the ceiling.
Other benefits include:
- Additional Design Benefits
- Customer Floor Depths
- End Bearing Options [Top Chord/Bottom Chord]
- Cantilever Spans
- Built in Beam Pockets
- Keyed Bearing or Shared Bearing
- Ability to Design Stronger Trusses to Reduce Deflection Issues
- Labor Savings
- Elimination of Material Waste
- Speed of Erection/Installation
- Consistency

Floor Panels / Cassettes
Floor panels are a great option if you are looking to accelerate the framing schedule. Floor panels are manufactured generally in 8’ widths and are lifted into place at the job site by a crane. The rim, bracing and building connectors are built into the floor system. Floor panel can be designed with I-Joist and or Floor Trusses.
The subfloor is glued and screwed the joist/truss to strengthen the panel.
Additional benefits to those listed for I-joist and floor truss:
- Elimination of Material Waste [Subfloor]
- Speed of Installation
- Quality of Subfloor Installation
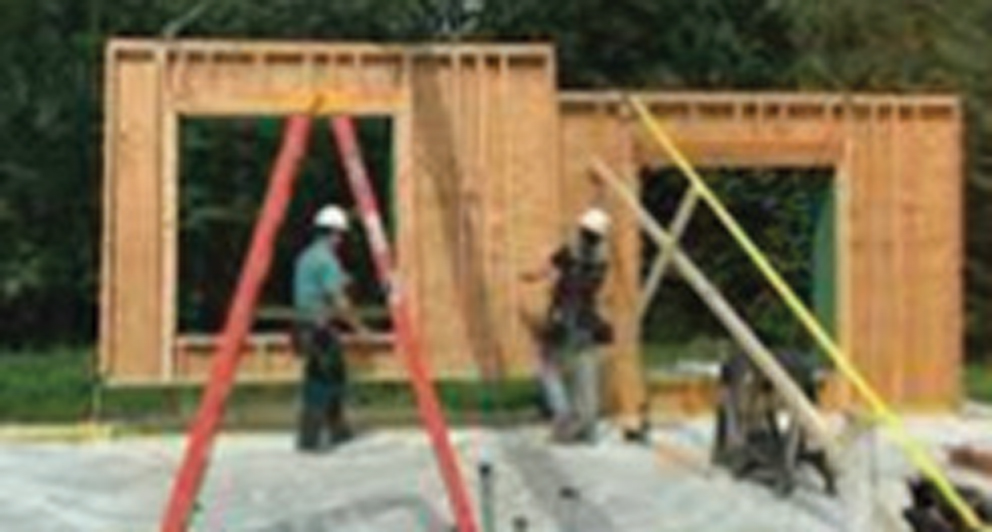
Wall Panels & Stairs
- Reduces Onsite Labor Cost
- Assembled in Controlled Environment
- Consistent Quality [Fit and Finish]
- Elimination of Material Waste
- Speed of Erection/Installation
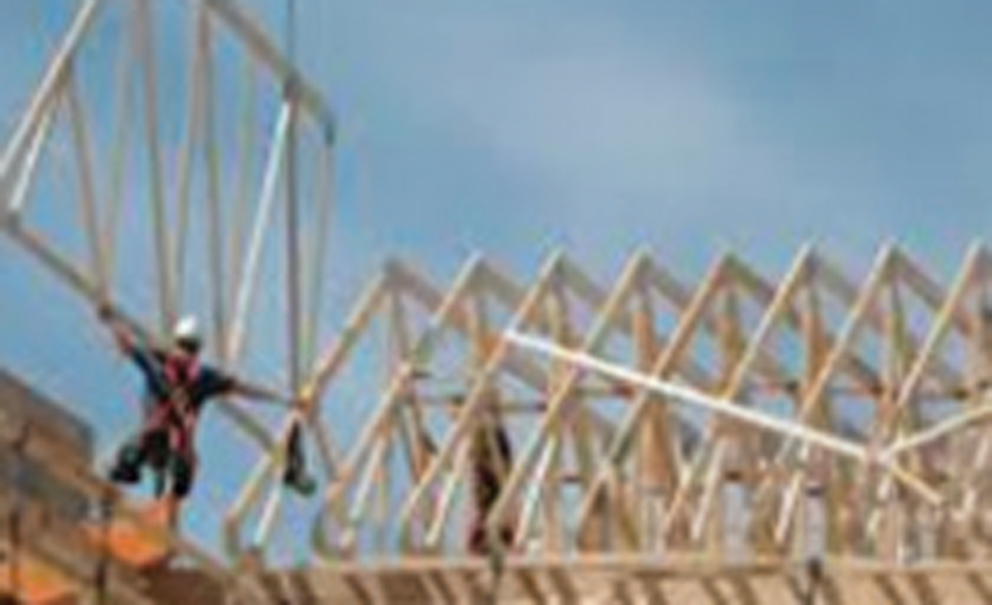
Roof Trusses
As roof designs have become more and more complicated, roof trusses are your best option as they are capable of spanning longer distances and can handle almost every configuration possible. Benefits include:
- Build Ceiling Profiles into Bottom Chords of Truss
- Build Roof Profiles into Top Chords of Truss
- Longer Spans
- Energy Heels [Extra Insulation Over Outside Walls]
- Labor Savings
- Elimination of Material Waste
- Speed of Erection/Installation
- Consistency
BEST WAY TO FRAME CALCULATOR
SBCA developed this powerful online calculator as a tool to better understand the possible time and cost savings roof trusses, floor trusses/panels, and wall panels can provide when used instead of conventional stick-framing methods.

ASK THE EXPERT
ASK THE BUILDER: FLOOR TRUSS FRAMING
Ask the Builder founder, Tim Carter shows how floor truss framing saves time when installing floor heat tubing.
ASK THE BUILDER: WOOD FLOOR TRUSSES - GREAT ADVANTAGES
Ask the Builder founder, Tim Carter, enthusiastically shares the benefits of building with floor trusses using video taken during the construction of his daughters’ new home.
ASK THE BUILDER: PREFABRICATED WALL PANELS
Ask the Builder expert, Tim Carter, communicates how components expedite the building process and highlights the many reasons to build with wall panels.
ASK THE BUILDER: ATTIC TRUSSES - HUGE ADVANTAGES
Tim Carter, founder of Ask the Builder, shows the simple value proposition of the attic trusses used to create a “bonus room” in what traditionally is wood webs, insulation and dead air.
ASK THE BUILDER: ATTIC TRUSS DESIGN
Ask the Builder expert, Tim Carter, shows off the attic truss design of his daughter’s new home. Tim highlights the benefits of using attic trusses to create more usable space and focuses on how they can be used to construct a regular staircase to the lower level.

